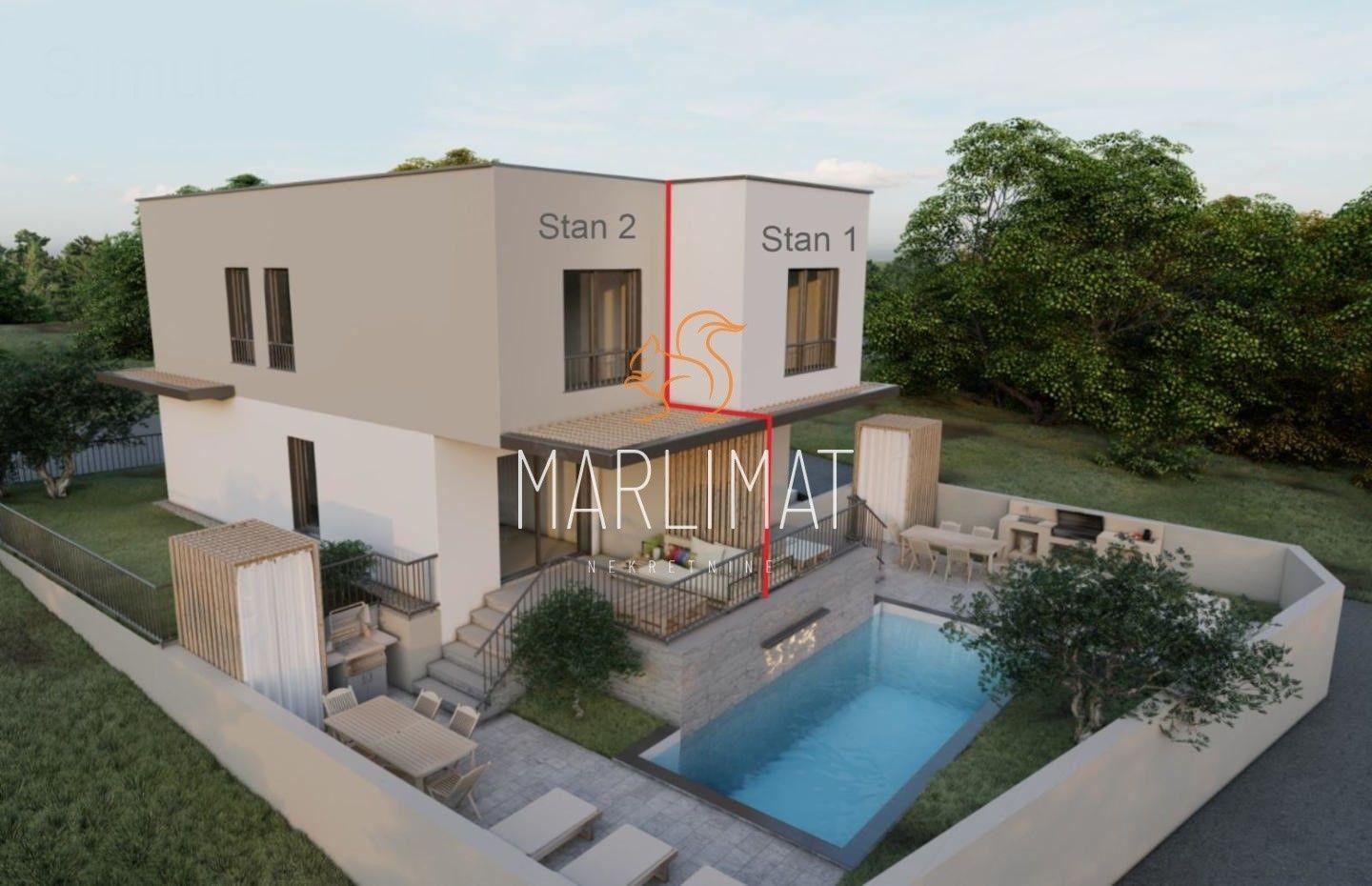Information
Building land for sale with an OBTAINED BUILDING PERMIT measuring 381m2 in the very center of Kolan on the island of Pag. Possibility of building a semi-detached house or a building with two residential units, each house consisting of a ground floor and an upper floor. The ground floor consists of: Living room with kitchen and dining room 24m2 Entrance with closet = 3.5 m2 Bathroom 4.55m2 Terrace approx. 10m2 The upper floor consists of: Bedroom 1 measuring 15.3 m2 Bedroom 2 measuring 11.95 m2 Hallway 3.3 m2 Bathroom 5.3 m2 A separate garden belonging to each house and a common point is a swimming pool measuring 6x3m. Water and electricity connections are located on the construction site. The net usable area of each residential unit is 73 m2 (total 146 m2 of net usable area). The gross area is 180.4 m2 (Ground floor 80.3 m2 + First floor 100.10 m2). The floor plan area of the building: 100.10 m2. According to the project, 4 outdoor parking spaces are planned. Construction can begin immediately because utility contributions will also be paid. The plot offers a sea view!



