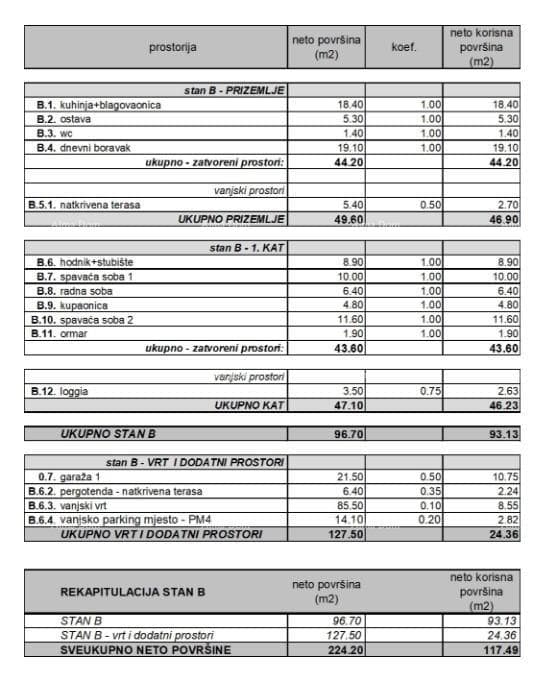Information
APARTMENT B, Building B4 Duplex 4-room apartment, south-east orientation. The ground floor comprises an entrance area, WC, storage/pantry, kitchen with dining area, and a living room with an internal staircase. The first floor includes two bedrooms, a study, a wardrobe, a bathroom, and a loggia. Outdoor spaces feature a covered terrace, a terrace with a pergola, and a garden of 85.5 m² (net 8.55 m²). Additional Spaces: Two parking spots (one in a garage and one outdoors). The net usable area of the closed section of the apartment is 93.13 m². The total calculated area of the apartment is 117.49 m². Floor Finishes in the Apartment and Shared Areas: Bedrooms, living room, hallway: oak parquet, Oak Astig MF1200LHD TENSEO X-MATT AKZENT Kitchen/storage/bathroom/WC: ceramic tiles, Argenta Storm – Cream Terrace: ceramic tiles, Argenta Gravel Out – Cream Hallway and shared areas: ceramic tiles for landings and staircases, Argenta Gravel Out – Cream Heating: heat pump system For more information, please contact: Azra +385 91 611 5706 +385 98 420 885 [email protected]



















